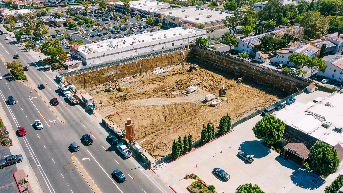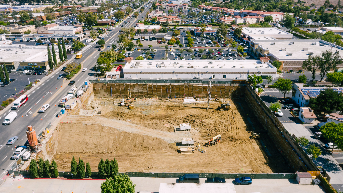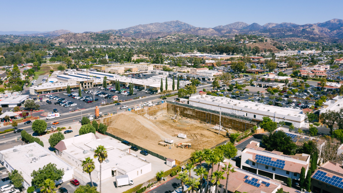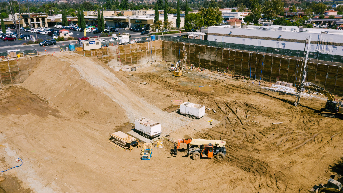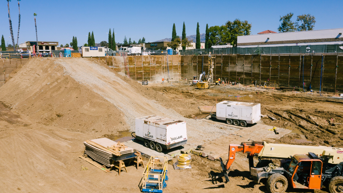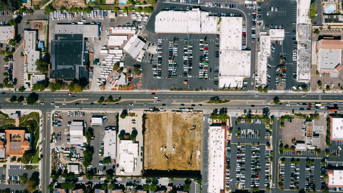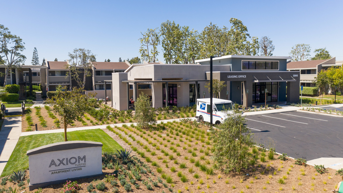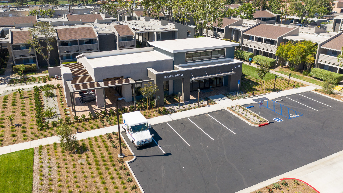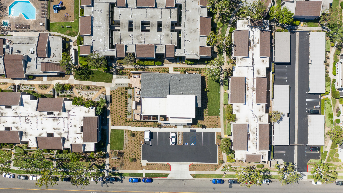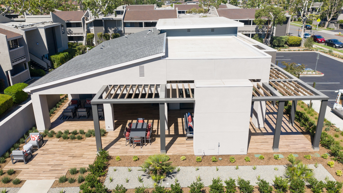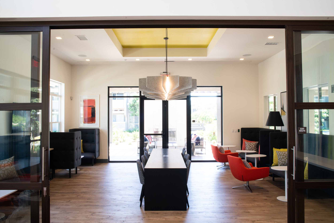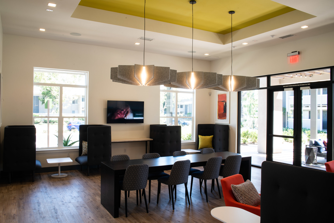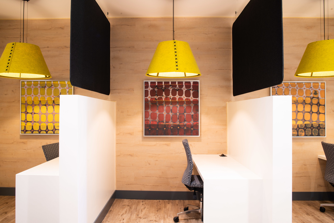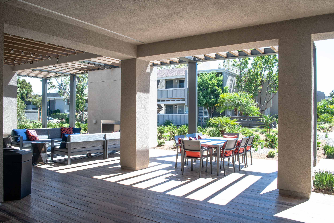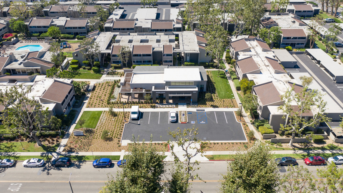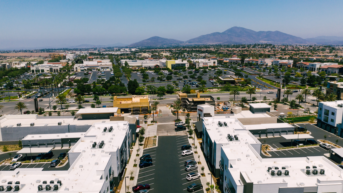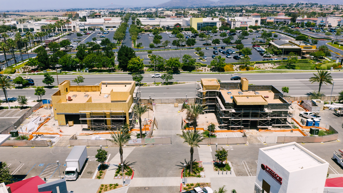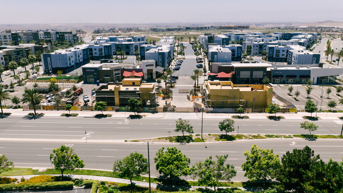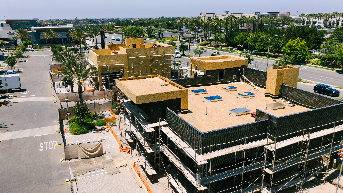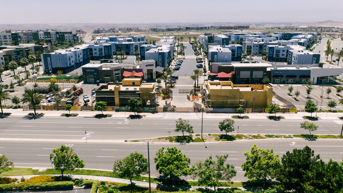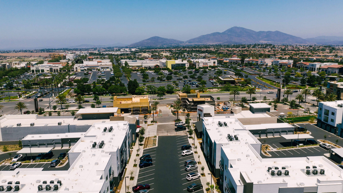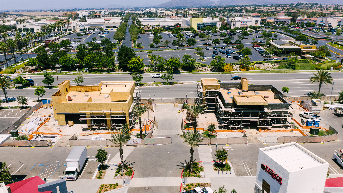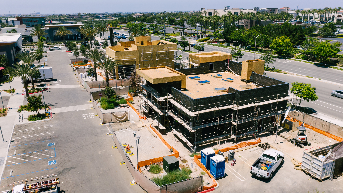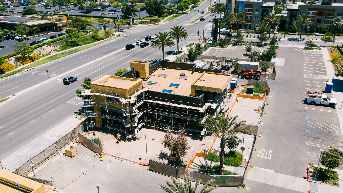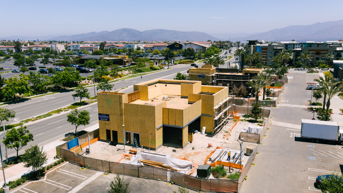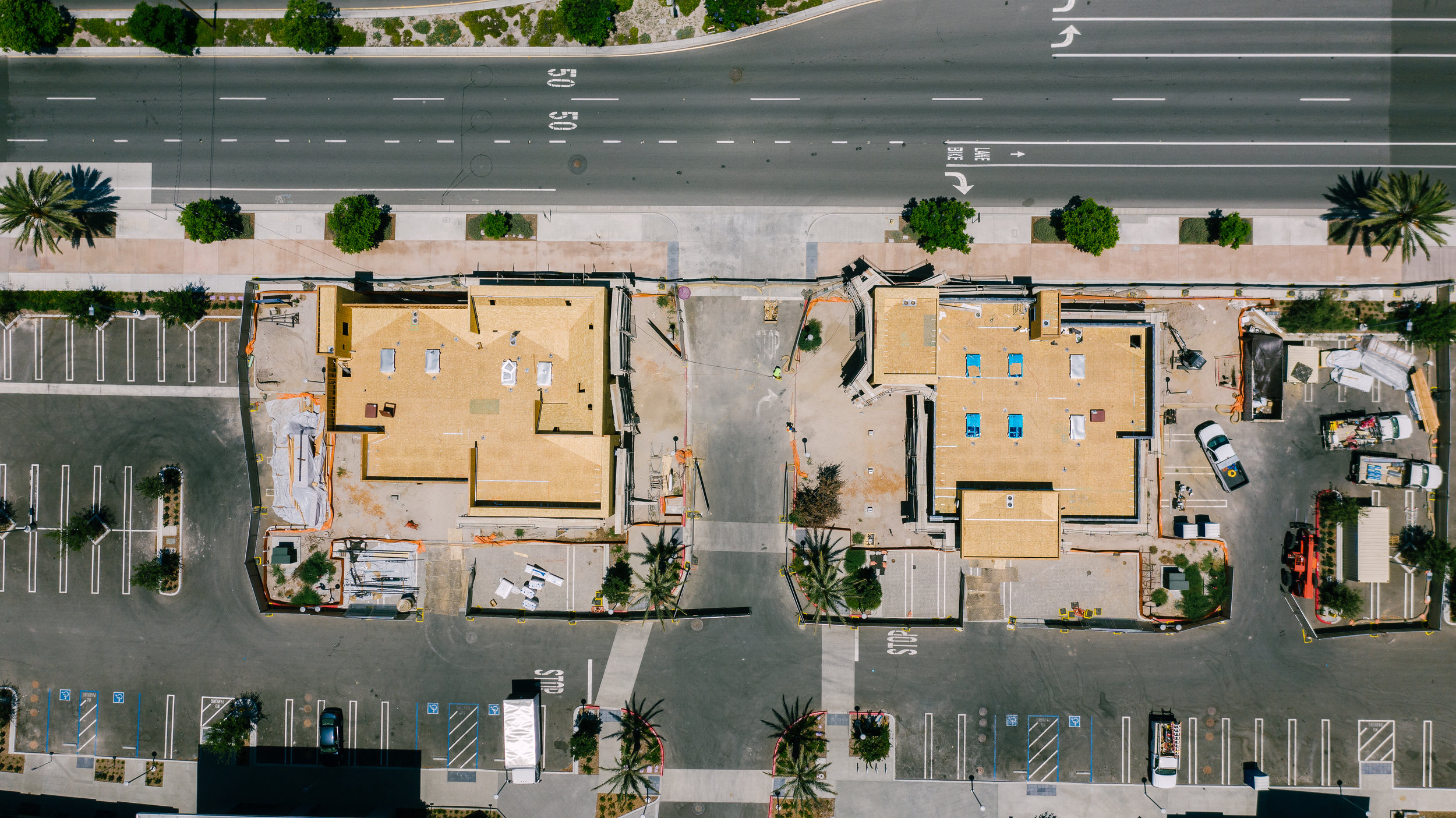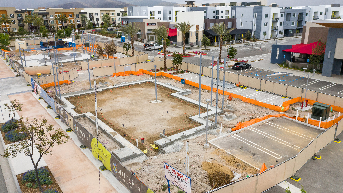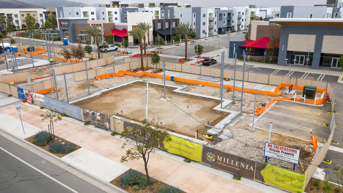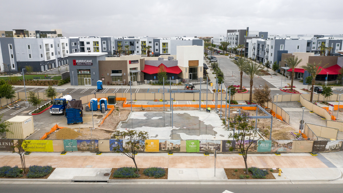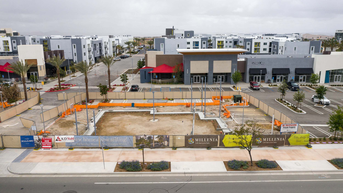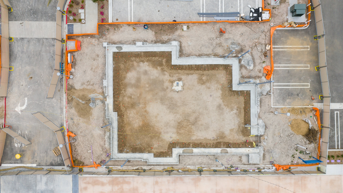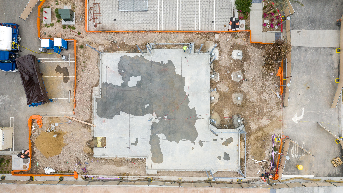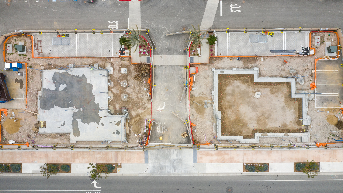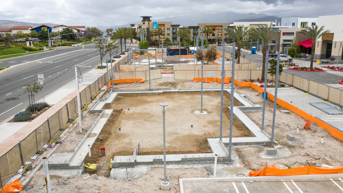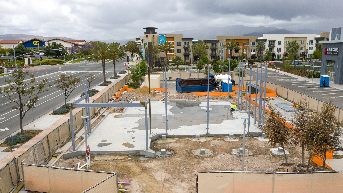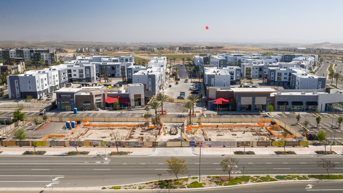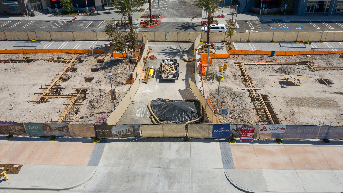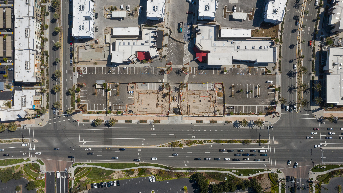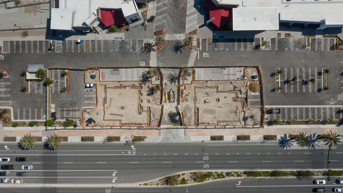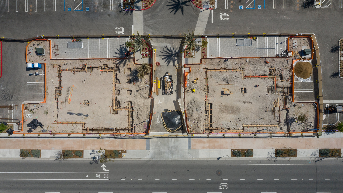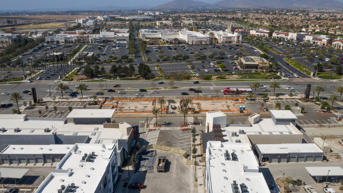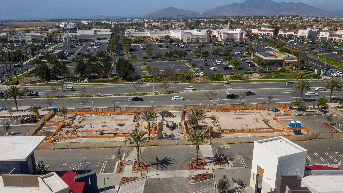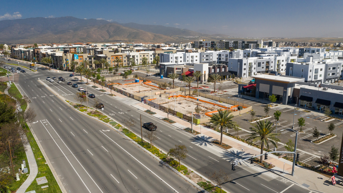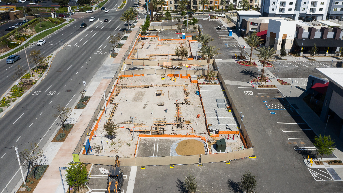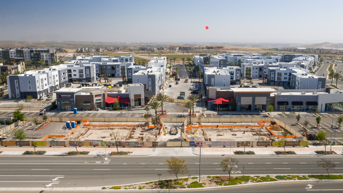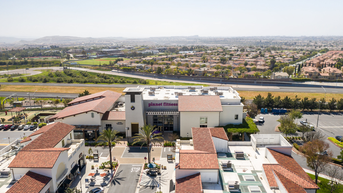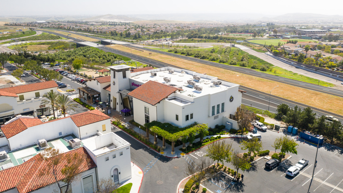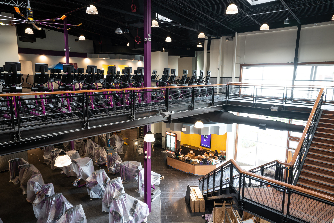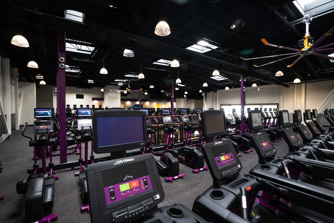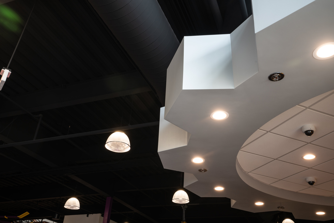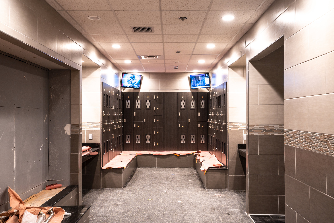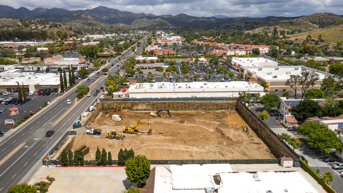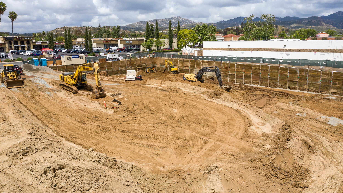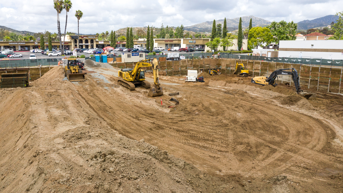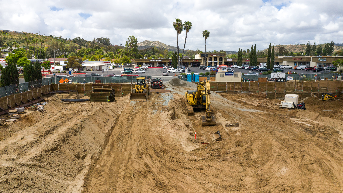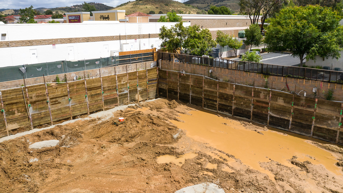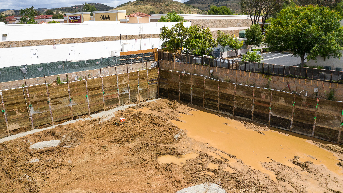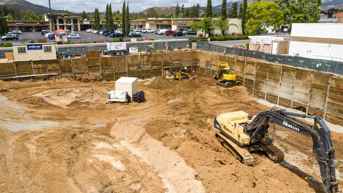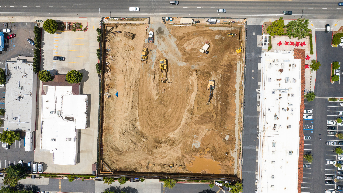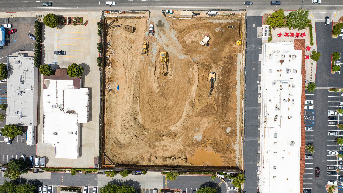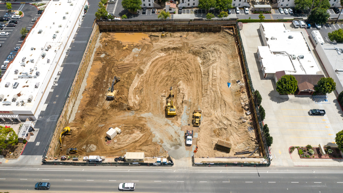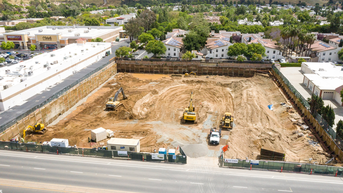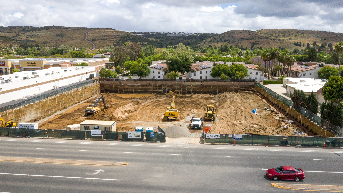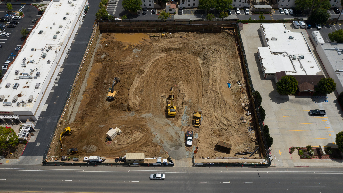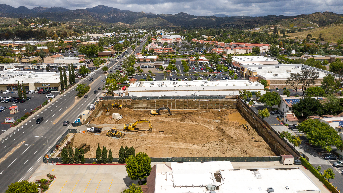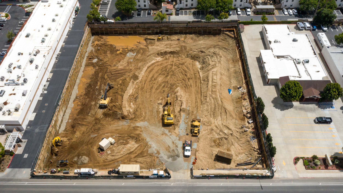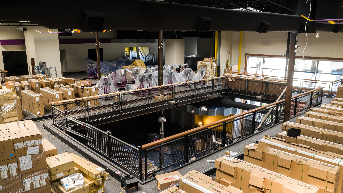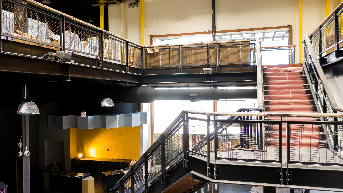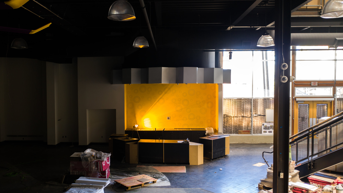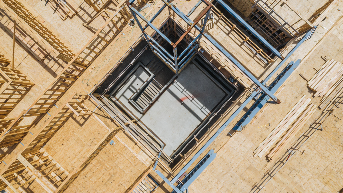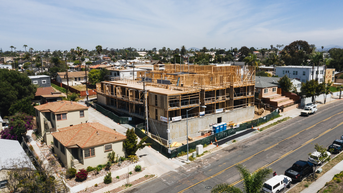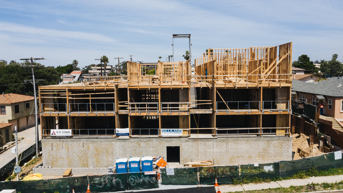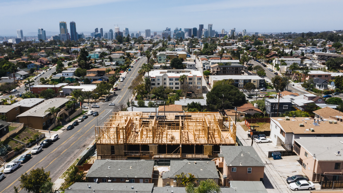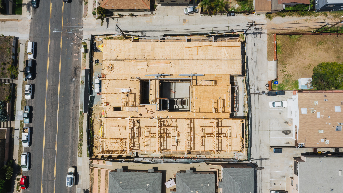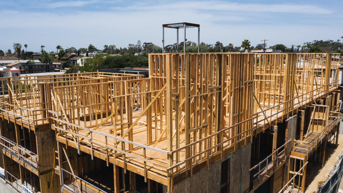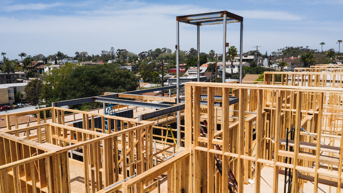K.D. Stahl Construction Axiom Tustin Clubhouse Project Update /
Project Update Notes: The Axiom Tustin Clubhouse is complete and the building has been occupied.
Axiom Tustin Clubhouse
Location:
13921 Tustin East Drive
Tustin, Ca 92780
The Team
Owner
RainTree Tustin
Landscape
Mission Landscape Architecture
Civil Engineer
Fuscoe Engineering
Architect
BSB Design
Structural
Core Structure, Inc.
Mechanical & Plumbing Engineer
Alexander Scheflo & Associates, Inc.
Electrical Engineer
Gouvis Engineering Consulting Group, Inc.
Interior Design
CDB Designs
Project Manager
Luke Ninteman
Superintendent
Bob Broadhurst
Scope
These tennis courts are the future site of the Axiom Tustin Clubhouse. The building will be a ground up 4,200 square foot single story clubhouse and leasing office with high end finishes. This project also adds a covered patio area with fireplace, a new parking lot and site improvements.
K.D. Stahl Construction Project Update | Millenia Buildings K & L /
Millenia Buildings K & L
Project Update: Building structures are complete and the exterior lathe is underway.
Location:
2020 & 2030 Birch Road, Chula Vista, CA 91913
The Team
Owner
Sudberry Development Inc.
Architect
AHSA Architects
Construction Management
Randy Bennett
Project Manager
David Crafton
Project Engineer
Yvonne Kline
Project Superintendent
Ysmael Martinez
Scope: New construction of two shell building and site work, Building K is a 3,522 SF single story wood framed building and Building L is a 3,218 Sf single story wood framed building.
K.D. Stahl Construction Project Update | Millenia Buildings K & L /
Millenia Buildings K & L
Project Update: The underground electrical and plumbing is all stubbed up in place and the slabs are poured. The left slab is a poured complete slab to tenant specs and the other slab is left open for future tenant rough-ins. All steel beams are erected and awaiting the framing which should start next week. Weather has caused some delays on this project but we’ve used the gaps in the weather to make progress on the schedule.
Location:
2020 & 2030 Birch Road, Chula Vista, CA 91913
The Team
Owner
Sudberry Development Inc.
Architect
AHSA Architects
Construction Management
Randy Bennett
Project Manager
David Crafton
Project Engineer
Yvonne Kline
Project Superintendent
Ysmael Martinez
Scope: New construction of two shell building and site work, Building K is a 3,522 SF single story wood framed building and Building L is a 3,218 Sf single story wood framed building.
K.D. Stahl Construction Project Update | Planet Fitness Otay Ranch /
Planet Fitness of Otay Ranch
We are just a stones throw away from turning this Planet Fitness over to the owners. The last few tiles are being set and the mirrors hung in the restrooms. Gym floor is being laid out and equipment installed while the last few finishes are being checked off the list day by day. Next update we will be showing the final images.
Location:
2015 Birch Road, Suite 150, Chula Vista CA 91915
The Team
Project Manager
David Crafton
Superintendent
Dan Schirmer
Architect
DKMullin Architecture
Matt Edwards
517 South Main Street
Moscow, Idaho 83843
T: 208.892.8433
Matt@dkmullin.com
Engineering
Naraghi Engineering
Tom Naraghi
16340 Chaparral Way, Bldg. B
Poway, Ca 92064
T: 858.435.4877
tomnaraghi@aol.com
Mechanical & Plumbing
Don Penn Consulting Engineer
1301 Solana Bldg. 1, Suite 1420
Westlake, TX 76262
T: 817.410.2858
Scope:
Tenant Improvement of the previous REI space for a new Planet Fitness gym, A-3 Assembly. The scope includes removal of the existing finishes and fixtures in the space and installation of new walls, finishes, mechanical equipment, ductwork, electrical equipment, new plumbing, and plumbing fixtures. The scope also includes structural reinforcement of the existing roof for new rooftop mechanical units.
K.D. Stahl Construction Project Update | Capexco's Poway Outpost /
The excavation is still underway as we continue to dig down for the underground parking structure of the Poway Outpost.
K.D. Stahl Construction Project Update: Planet Fitness /
Planet Fitness of Otay Ranch
The new Planet Fitness is coming along for Otay Ranch - with many people signing up and awaiting its grand opening, we are just waiting on some finishes to arrive and be installed, then it’s time to start laying out the floor plan with the gym equipment. Next update will be the last for this project as we close in on the finish line.
Location:
2015 Birch Road, Suite 150, Chula Vista CA 91915
The Team
Project Manager
David Crafton
Superintendent
Dan Schirmer
Architect
DKMullin Architecture
Matt Edwards
517 South Main Street
Moscow, Idaho 83843
T: 208.892.8433
Matt@dkmullin.com
Engineering
Naraghi Engineering
Tom Naraghi
16340 Chaparral Way, Bldg. B
Poway, Ca 92064
T: 858.435.4877
tomnaraghi@aol.com
Mechanical & Plumbing
Don Penn Consulting Engineer
1301 Solana Bldg. 1, Suite 1420
Westlake, TX 76262
T: 817.410.2858
Scope:
Tenant Improvement of the previous REI space for a new Planet Fitness gym, A-3 Assembly. The scope includes removal of the existing finishes and fixtures in the space and installation of new walls, finishes, mechanical equipment, ductwork, electrical equipment, new plumbing, and plumbing fixtures. The scope also includes structural reinforcement of the existing roof for new rooftop mechanical units.
K.D. Stahl Construction Project Update | Millenia Buildings K & L /
Millenia Buildings K & L
Project Update: There is a lot of new development in the works in this neighborhood of Chula Vista with Millenia Buildings K & L being front and center on Birch Road. We have secured this projects’ boundaries, done our soils test, broken ground and now are preparing the footings of these two buildings for their concrete slabs. Next update all underground will be going in and preparation for the slab will be at hand.
Location:
2020 & 2030 Birch Road, Chula Vista, CA 91913
The Team
Owner
Sudberry Development Inc.
Architect
AHSA Architects
Construction Management
Randy Bennett
Project Manager
David Crafton
Project Engineer
Yvonne Kline
Project Superintendent
Ysmael Martinez
Scope: New construction of two shell building and site work, Building K is a 3,522 SF single story wood framed building and Building L is a 3,218 Sf single story wood framed building.
K.D. Stahl Construction Project Update: Broadway Apartments /
Broadway Apartments
Framing of the third and final floor is underway. The mechanical, electrical and plumbing is still being roughed in. We’ve got good weather on the calendar so this project will be moving along at a good pace through the rest of spring and summer.
Location:
2828 Broadway
San Diego, CA 92102
The Team
Project Manager
David Crafton
Superintendent
Rob Hirt
Architect
Sillman Wright Architects
Brett Tullis AIA LEED AP
7515 Metropolitan Dr. Suite #400
San Diego, CA. 92108
T: 619.294.7515
btullis@sillmanwright.com
Engineering
Naraghi Engineering
Tom Naraghi
16340 Chaparral Way, Bldg. B
Poway, Ca 92064
T: 858.435.4877
tomnaraghi@aol.com
Civil
K & S Engineering, INC.
Hossein Zorromodi
7801 Mission Center Court, Suite 100
San Diego, CA 92108
T: (619) 296-5565
h-zorromodi@ks-engr.com
Electrical
FARD Engineers
Mike Bowden
3550 Camino del Rio North, Suite 204
San Diego, CA 92108
T: (619) 235-0022
mike@fard.com
Scope:
The 34 Multi-family dwelling consists of 20 one bedroom apartments and 14 studio apartments. This apartment building is 3 story above grade and a basement parking structure.
Plumbing
FARD Engineers
Matt Constant
3550 Camino del Rio North, Suite 204
San Diego, CA 92108
T: (619) 235-0022
matt@fard.com
Mechanical
FARD Engineers
Bijan Nikravesh
3550 Camino del Rio North, Suite 204
San Diego, CA 92108
T: (619) 235-0022
bijan@fard.com
Construction management company
Kirt Gilliland
17898 Corazon Place
San Diego, CA 92127
Mobile 619-977-8046 | Office 619-402-1886
e-mail kirt@gillilandcm.com

