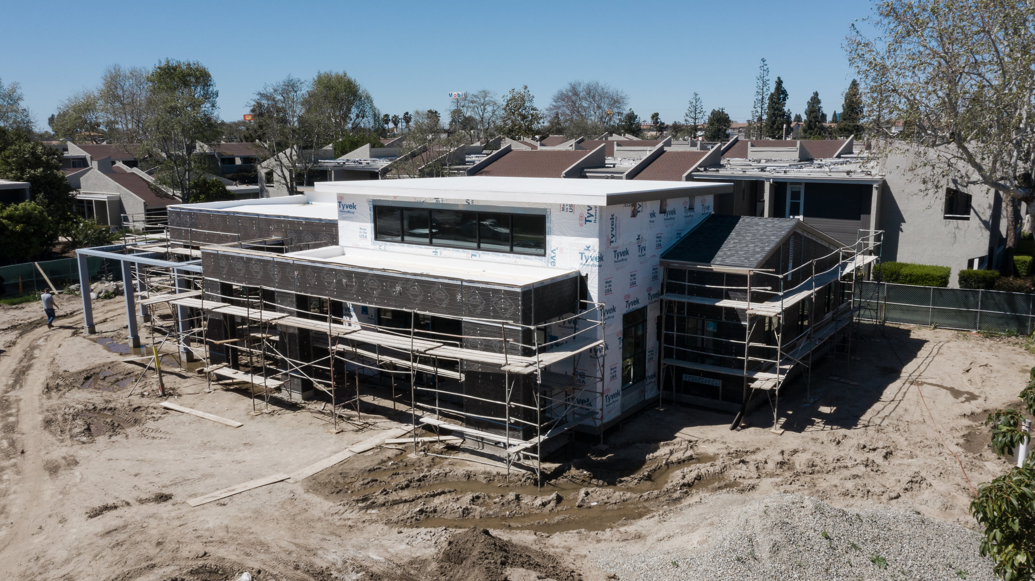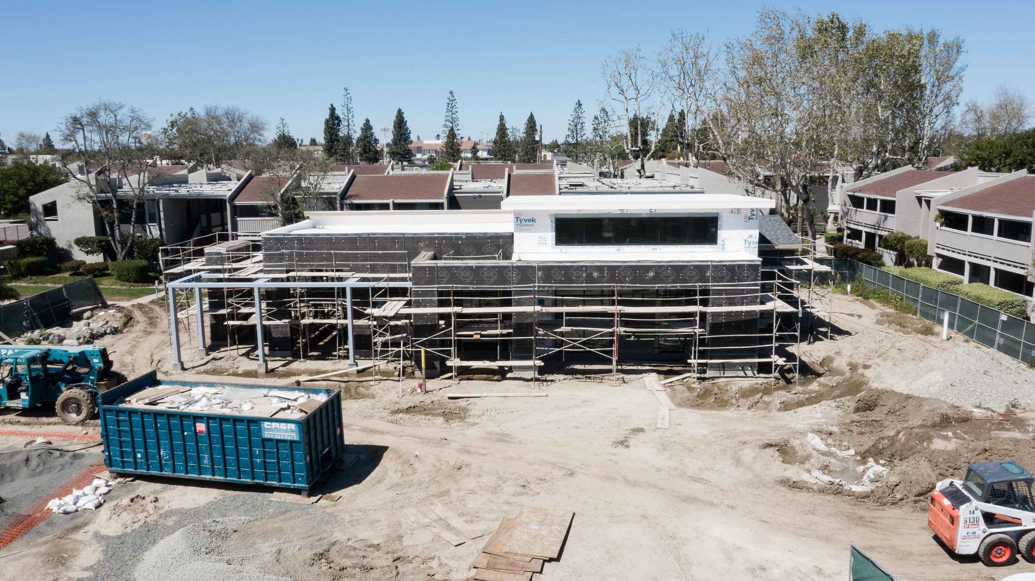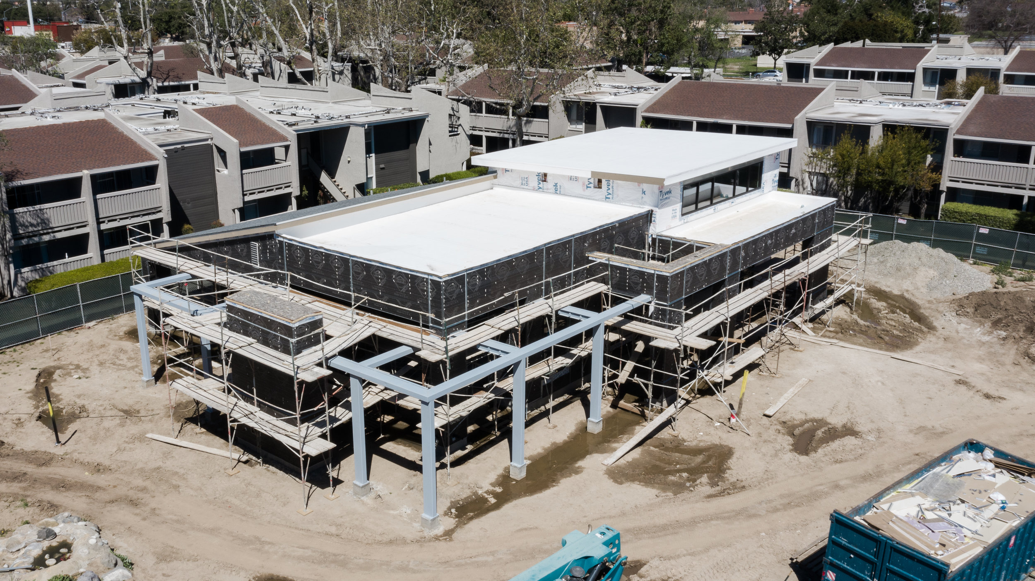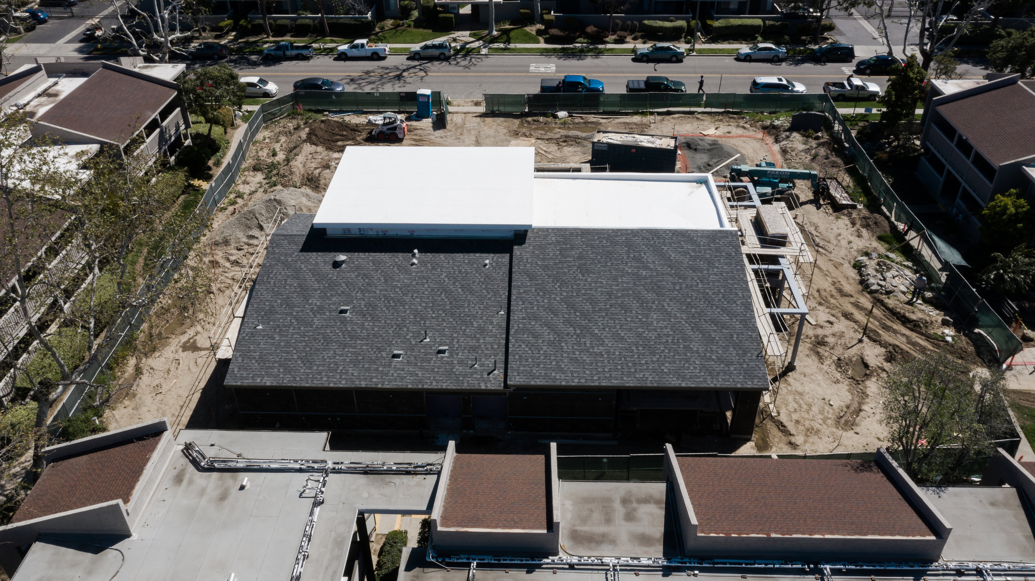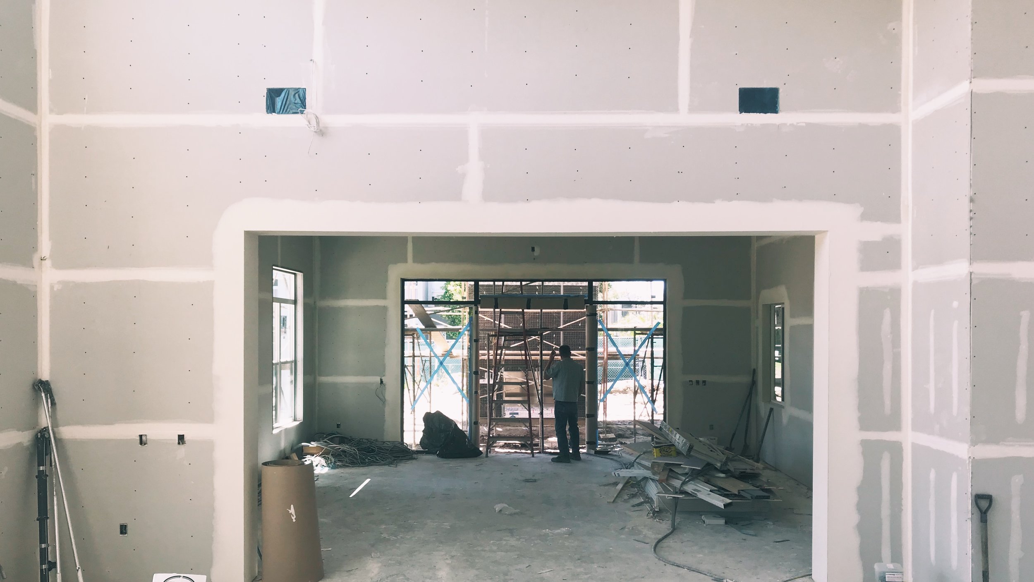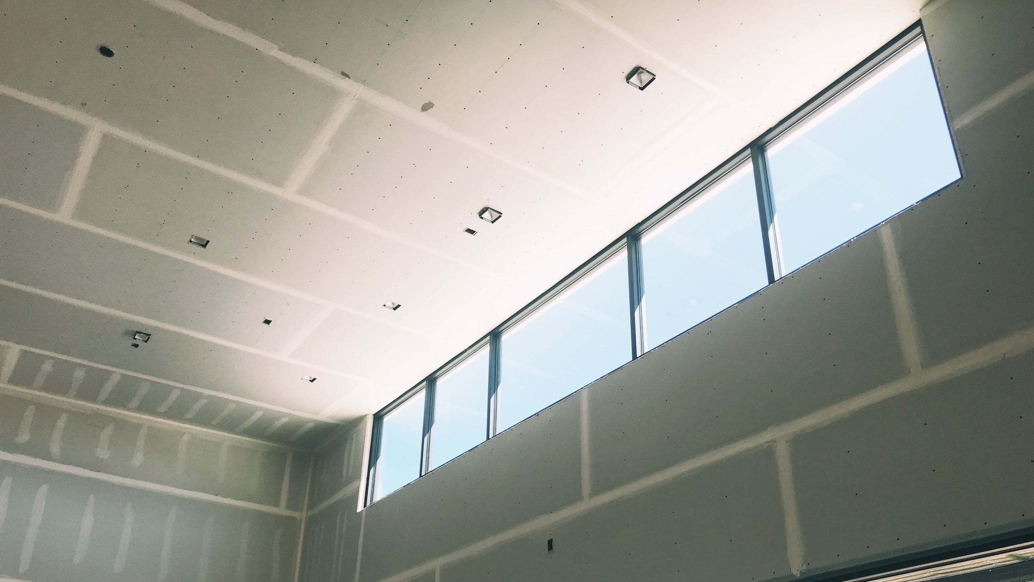Project Update Notes: The exterior framing is complete roof is closed in and we are finally prepping for stucco. The interior plumbing, electrical and mechanical rough in is complete and the drywall is hung and being taped. Skim coat and painting is next for the interior of Axiom Tustin Clubhouse.
Axiom Tustin Clubhouse
Location:
13921 Tustin East Drive
Tustin, Ca 92780
The Team
Owner
RainTree Tustin
Landscape
Mission Landscape Architecture
Civil Engineer
Fuscoe Engineering
Architect
BSB Design
Structural
Core Structure, Inc.
Mechanical & Plumbing Engineer
Alexander Scheflo & Associates, Inc.
Electrical Engineer
Gouvis Engineering Consulting Group, Inc.
Interior Design
CDB Designs
Project Manager
Luke Ninteman
Superintendent
Bob Broadhurst
Scope
These tennis courts are the future site of the Axiom Tustin Clubhouse. The building will be a ground up 4,200 square foot single story clubhouse and leasing office with high end finishes. This project also adds a covered patio area with fireplace, a new parking lot and site improvements.

