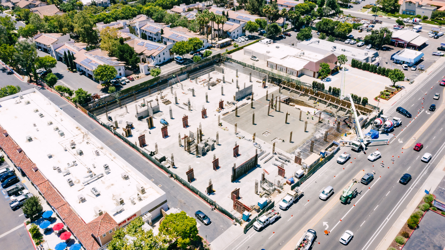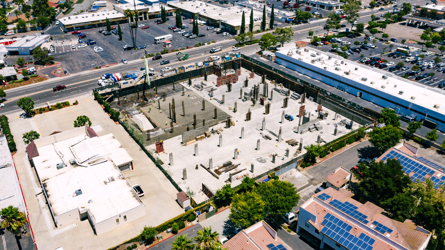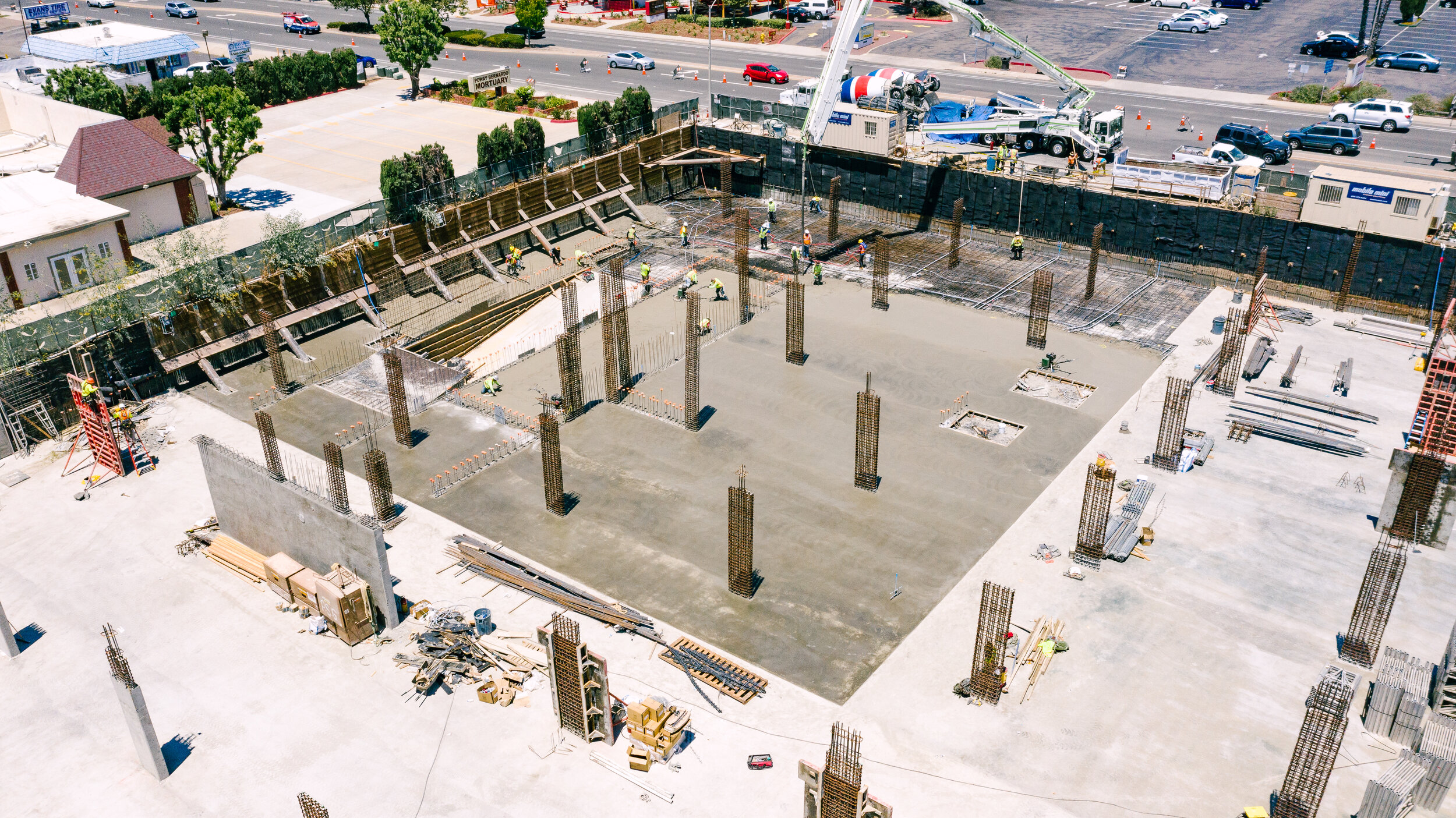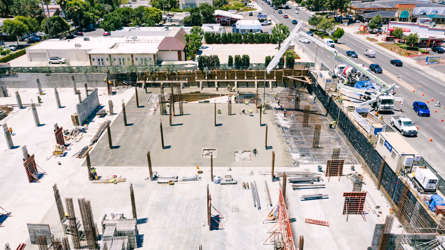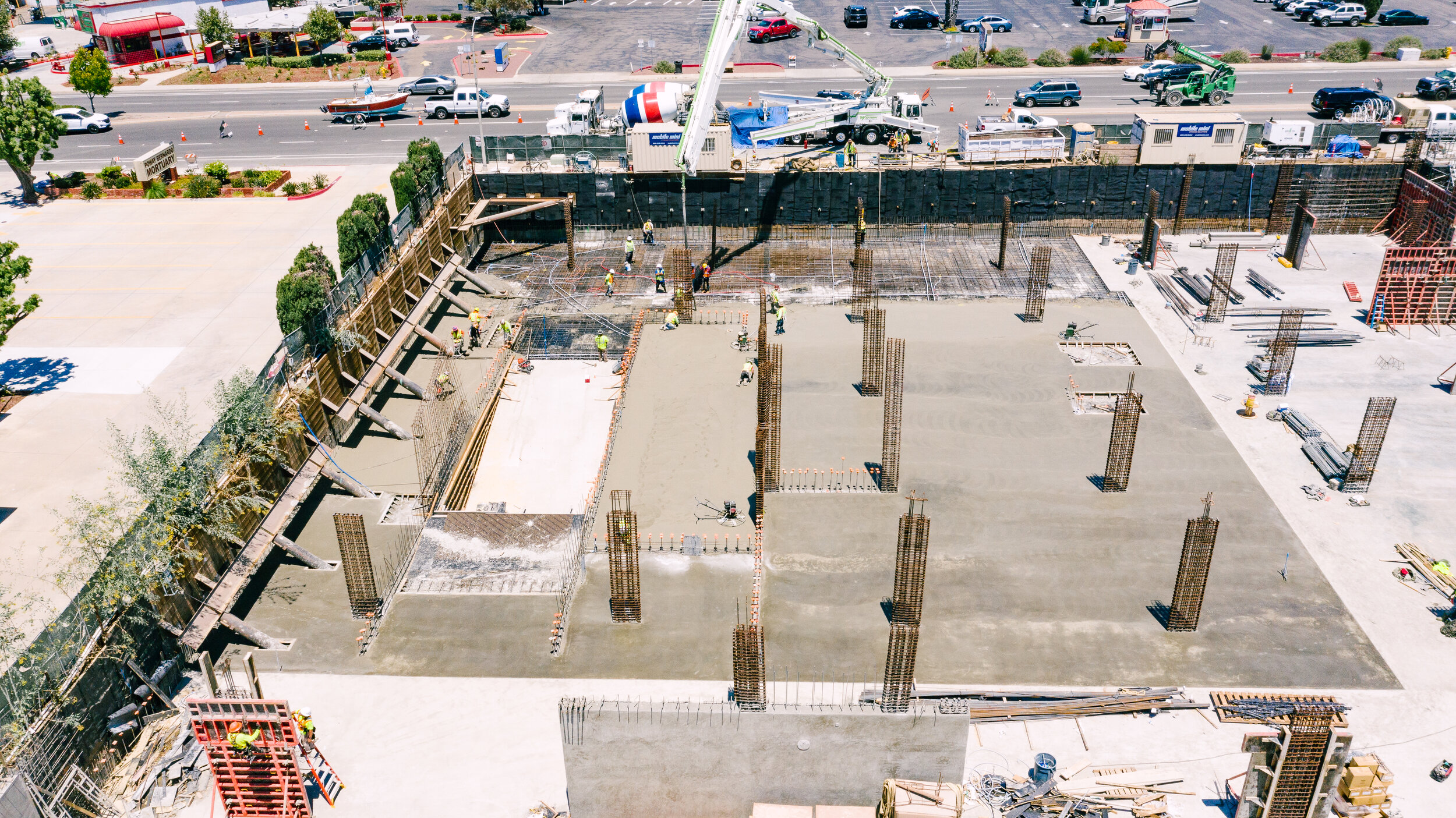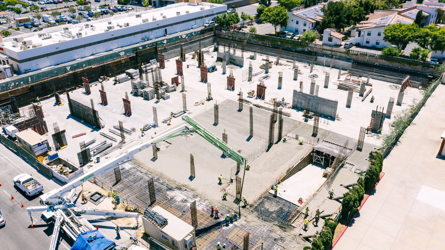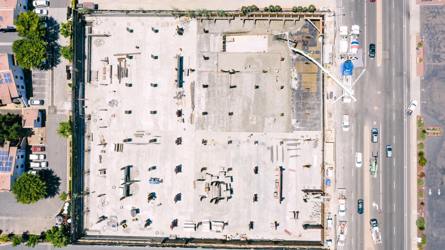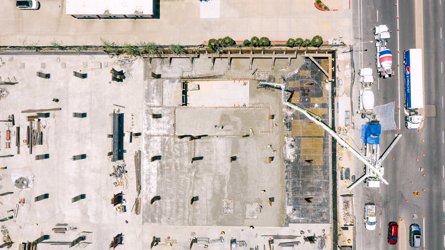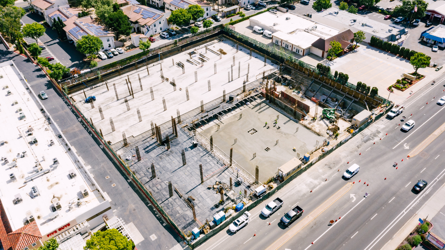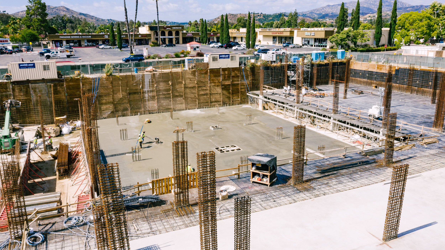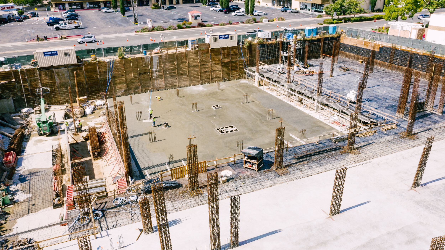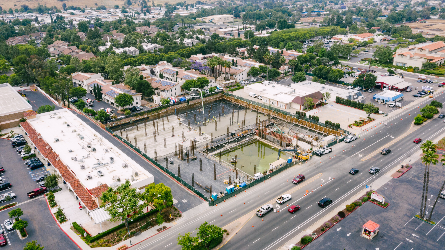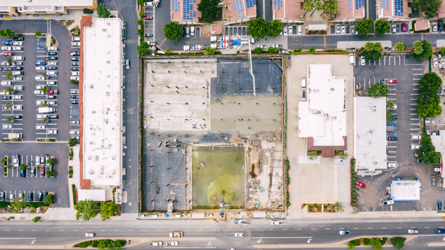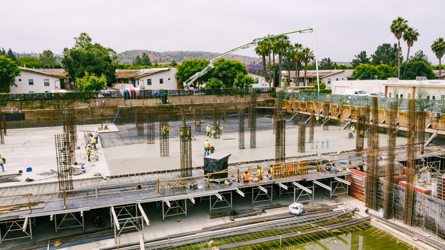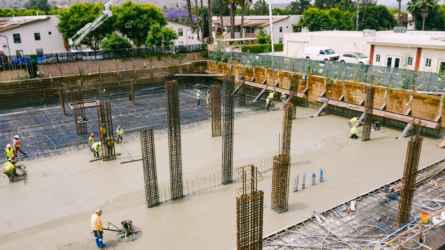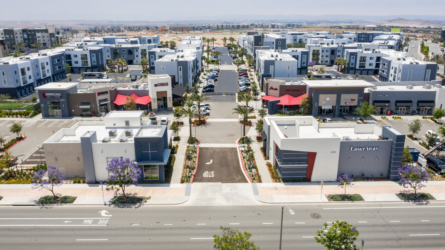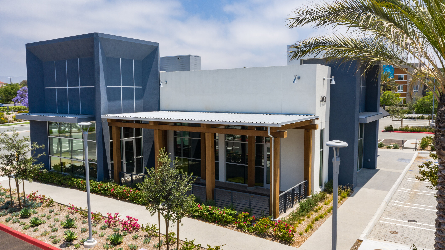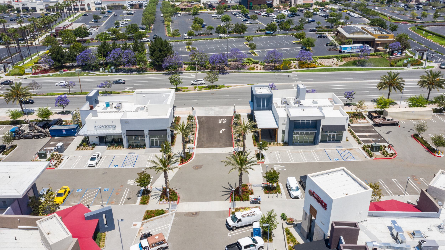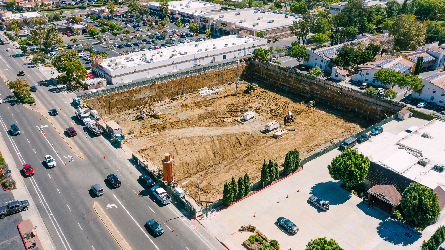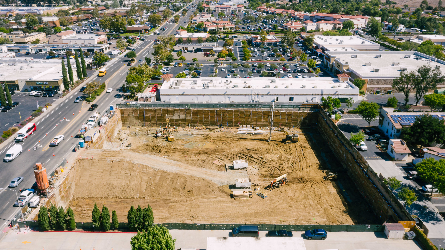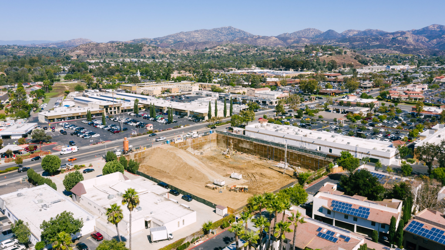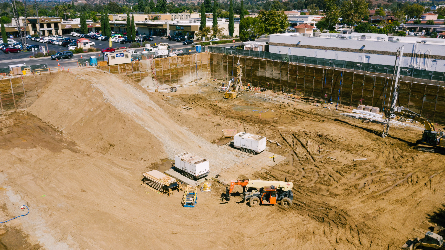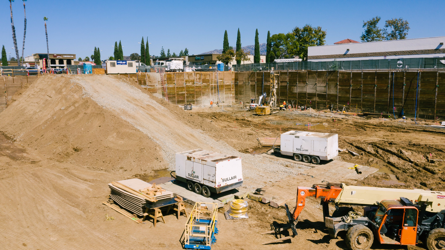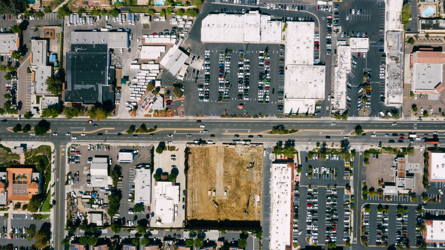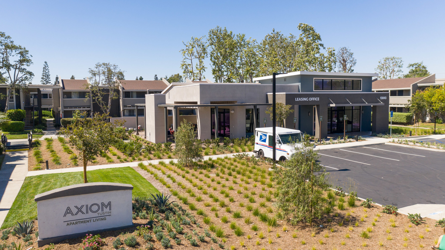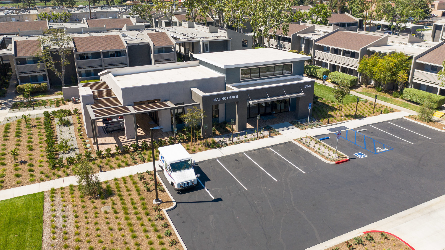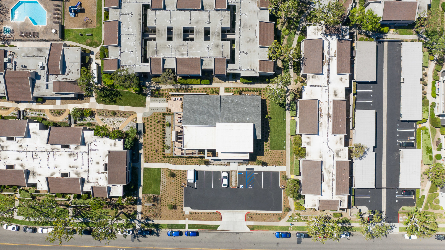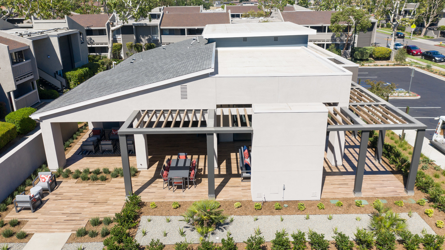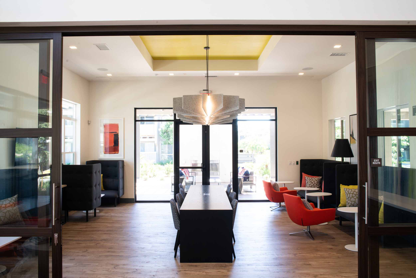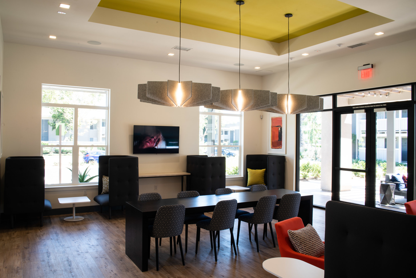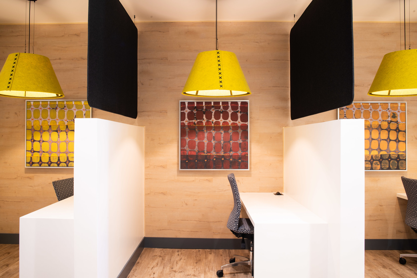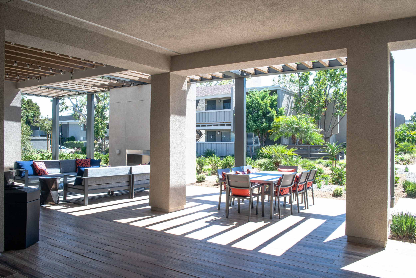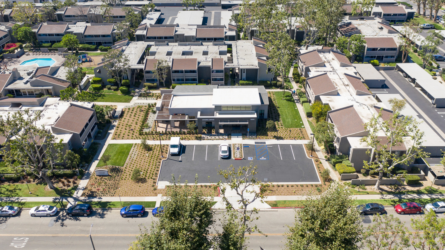K.D. Stahl Construction Project Update | Capexco's Poway Outpost /
Last week we poured the last remaining section of the first floor parking garage. With this monumental stage complete we can begin finishing the second floor of the underground parking, and soon get back to ground level then 3 stories up from there.
K.D. Stahl Construction Project Update | Capexco's Poway Outpost /
Great progress these past few months! We are 85% poured out on the bottom of the parking garage and 40% on the second level. Just a few months away from completing the parking garage and then on to building up three more stories.
K.D. Stahl Construction Project Update | Millenia Buildings K & L /
Millenia Buildings K & L
Project Update: We have completed the construction of the Otay Ranch Millenia Buildings K & L. These are tenant ready retail/restaurant spaces in a brand new housing development in Chula Vista’s, Otay Ranch.
Location:
2020 & 2030 Birch Road, Chula Vista, CA 91913
The Team
Owner
Sudberry Development Inc.
Architect
AHSA Architects
Construction Management
Randy Bennett
Project Manager
David Crafton
Project Engineer
Yvonne Kline
Project Superintendent
Ysmael Martinez
Scope: New construction of two shell buildings and site work, Building K is a 3,522 SF single story wood framed building and Building L is a 3,218 Sf single story wood framed building.
K.D. Stahl Construction Project Update | Capexco's Poway Outpost /
We are making progress on the drilling of the tie-downs and are schedule for rebar and concrete in the next couple of weeks.
Read MoreK.D. Stahl Construction Project Update | Capexco's Poway Outpost /
We are making progress on the drilling of the tie-downs and are schedule for rebar and concrete in the next couple of weeks.
Read MoreK.D. Stahl Construction Awarded Coto General Store & Mercantile Center /
K.D. Stahl Construction has been awarded the Coto General Store & Mercantile Center project. Project includes the demo of existing general store and all site work. Construction of a new 2 story general store and restaurant and 2 single story buildings featuring a wine bar, coffee shop and more. New parking lot, new solar car ports and new site improvements and landscaping. Expected ground breaking is set for February.
Read MoreK.D. Stahl Construction Project Update | Capexco's Poway Outpost /
We are happy to announce that we have finally reached the bottom elevation and are starting the tie downs for the future parking structure. After months of excavation and pumping water it is finally time to start building up and out of the ground.
K.D. Stahl Construction Axiom Tustin Clubhouse Project Update /
Project Update Notes: The Axiom Tustin Clubhouse is complete and the building has been occupied.
Axiom Tustin Clubhouse
Location:
13921 Tustin East Drive
Tustin, Ca 92780
The Team
Owner
RainTree Tustin
Landscape
Mission Landscape Architecture
Civil Engineer
Fuscoe Engineering
Architect
BSB Design
Structural
Core Structure, Inc.
Mechanical & Plumbing Engineer
Alexander Scheflo & Associates, Inc.
Electrical Engineer
Gouvis Engineering Consulting Group, Inc.
Interior Design
CDB Designs
Project Manager
Luke Ninteman
Superintendent
Bob Broadhurst
Scope
These tennis courts are the future site of the Axiom Tustin Clubhouse. The building will be a ground up 4,200 square foot single story clubhouse and leasing office with high end finishes. This project also adds a covered patio area with fireplace, a new parking lot and site improvements.

